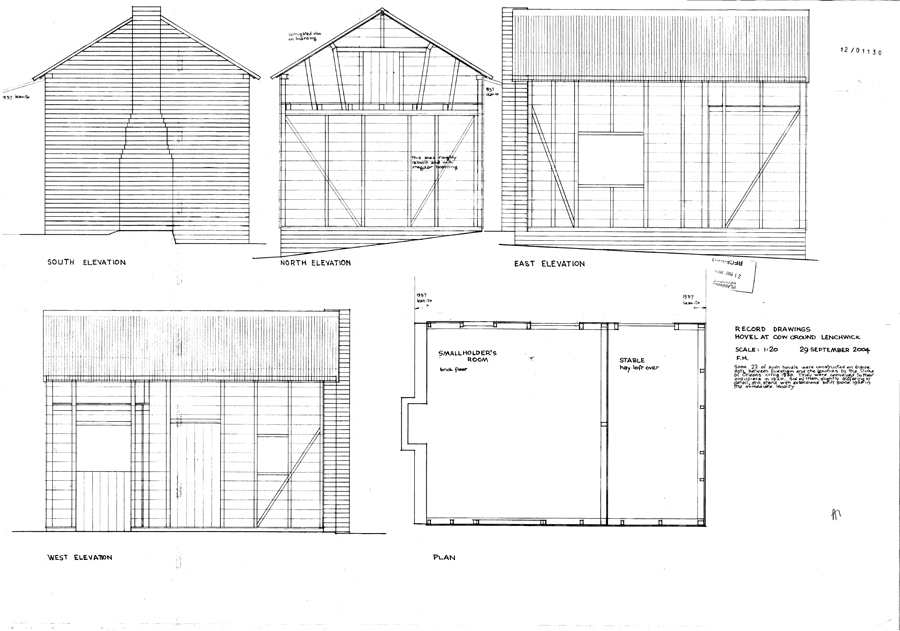
The Five Remaining Hovels
Document in progress
Home | Economic & Social History | Restoration | Brickwork | Timber work | Windows and Doors | Boarding | Roof | Present Condition | Hovels - Aerial Location
Differences in the apparent measurements and features of each hovel will noted. Illustration of features will be recorded.
Measurements: Length x width x height, as noted firstly in imperial then metric. Measurements are viewed as taken from the recorded feature in its upright position
Hovel Number 2. - Present Condition
Appears the most intact of the remaining hovels. Also retains many of its original working features
considerable timber rot to studwork and boarding on east elevation at ground level up 500mm plus
Possesses the most complete horse stable timber spindled hay rack and manger,
most complete horse stable window and vent
Stable door replaced
Parts of the main room window in situ, a complete main room door and hayloft door
Hayloft door remains and is in good condition 31 1/2 x 2 x 41 1/2 Metric: 800 x 52 x 1055. Panel width: 6 1/2 x 3/4 x 41 1/2. Metric: 168 x 20 x 1055 mm

Hovel Number 3. - Present Condition
Original timber gable end missing, replaced by large hinged currugated sheet metal doors spanning width of gable, with a height from floor level up to the former position of the horizontal timber header piece
Area of former hayloft door boarded
No timbers or flooring of the Hayloft remain
Main room door present,
stable door in pieces and beyond economical repair
Brick gable bowed at its middle and leaning away from the building
Hovel Number 4.
A likely hovel whose footings were unearthed during excavation for the road foundations for the rerouted road section of Lenchwick lane ajoining the new A44 link road. No remnants of this hovel now remain. The Evesham and Pershore bricks found as footings were reused for the rebuilding of Hovel number 1
Hovel Number 5. - Present Condition
Brick gable collasped in 2010 and was replaced by timber frame and faced with corrugated sheeting
Much remains of timber work and features
significant overhang of roof sarking boards and corrugated metal roofing sheets same as hovel 1.
Hovel Number 6. - Present Condition
Structurally one of the better preserved hovels with unaltered features. However the gable wall has listed slightly away from the main building over the last ten years, and the timber gable has collasped slightly inward and downwards in its middle due to rot of the main header timber piece to timber gable studwork. Demise of the structural integrity of this feature is found due to rot caused by the ingress of rainwater and located under the hayloft door: An identical issue with all remaining hovels. The middle stud uprights at the timber gable, from the timber soleplate to studwork header timber piece, have also suffered severe rot and no longer offer structural support at this point. Elements of the stable window frame remain attached to middle stud uprights.
Hayloft door remains and is in good condition. Imperial: 29 1/2 x 2 x 35 3/4 Metric: 750 x 52 x 910
Hovel Number 7. - Present Condition
Pocesses one of two hay timber spindled hay racks remaining
Door to main room has been positioned in opposite elevation and both openings to original doorway to main room and opposite window are boarded. Partial remains of the window frame to main room remain. Timber soleplates located at floor level, at both elevations are absent. Sole plate to internal partition timber wall remains. Weight of subsiding timber frame pulling brick gable inward, due to fixed metal banding to timber top plates at ends, spanning width of brick gable and embedded in gable brick work at this height. Main room brick paved floor intact and with cracks to common bricks.
Hayloft door remains and is in good condition. Imperial: 3 1/4 x 2 x 44 1/2 Metric: 920 x 52 x 1130. The largest of hayloft door remaining.